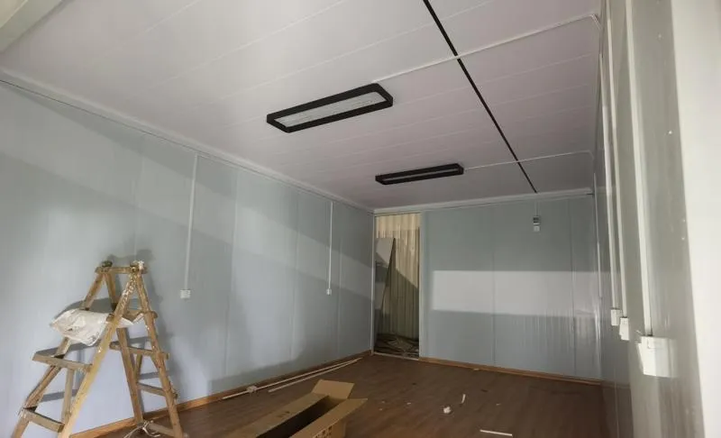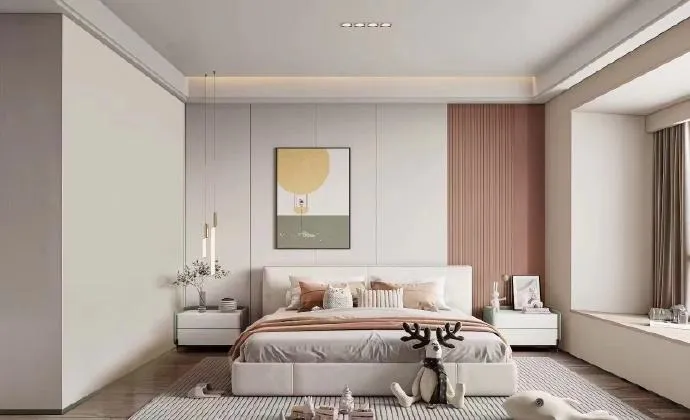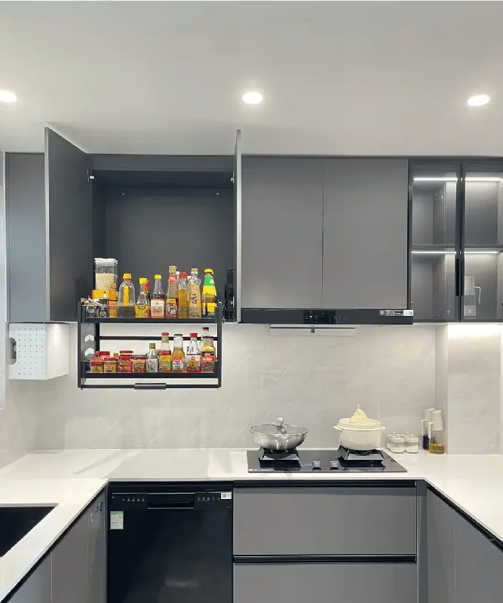
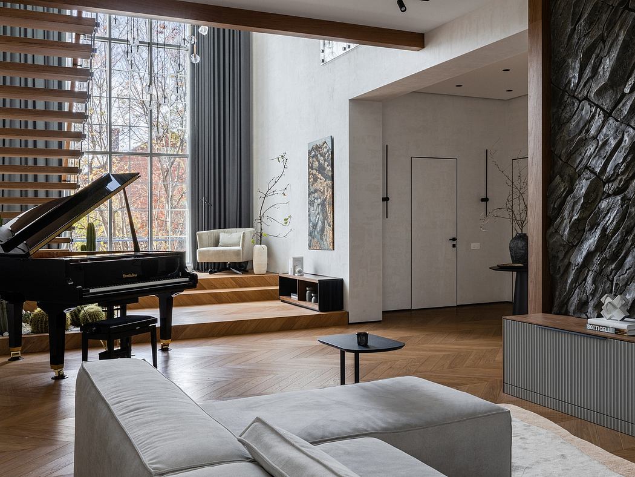
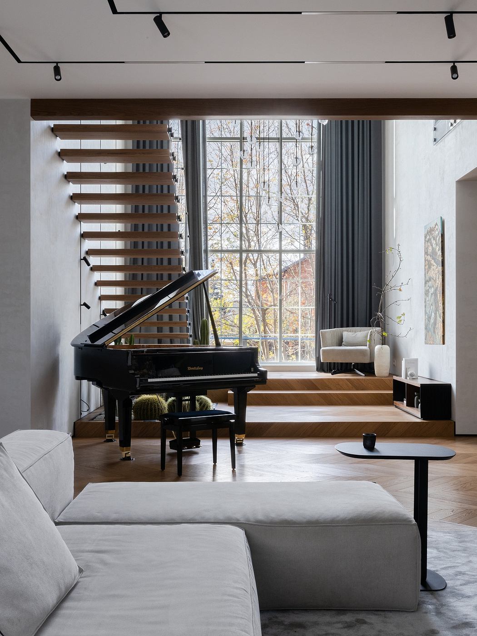
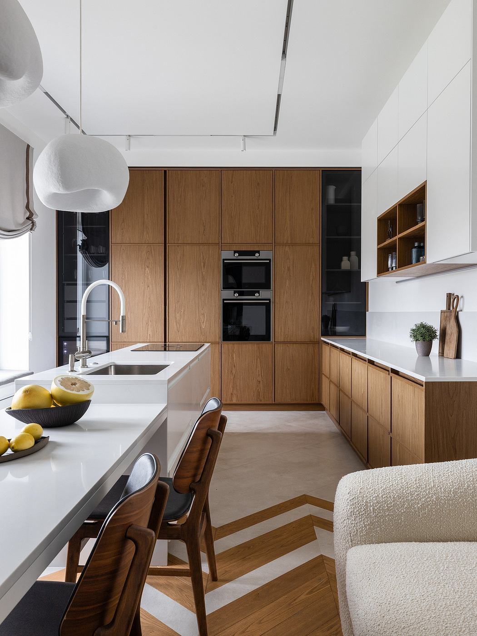
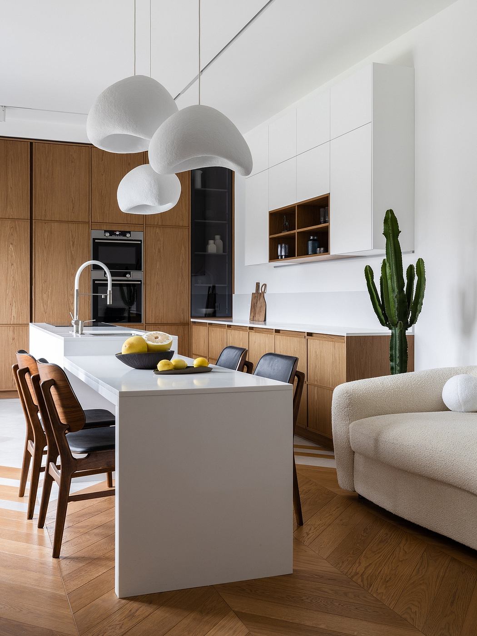
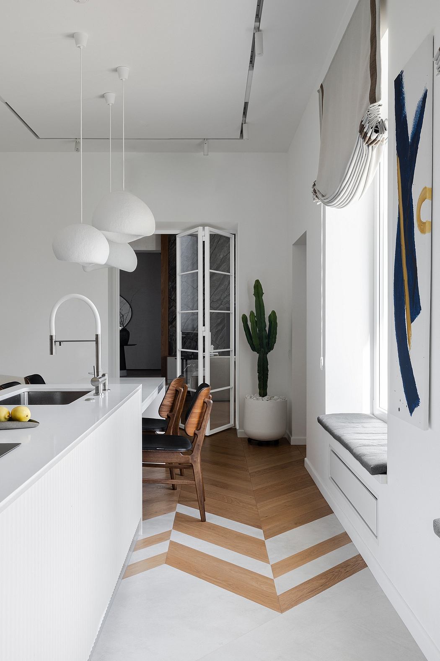
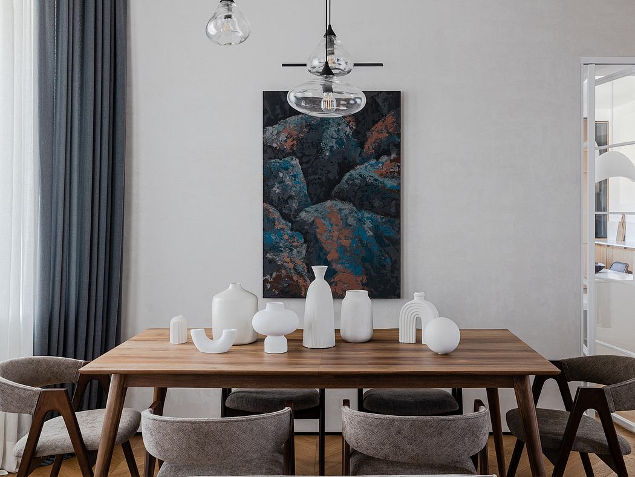
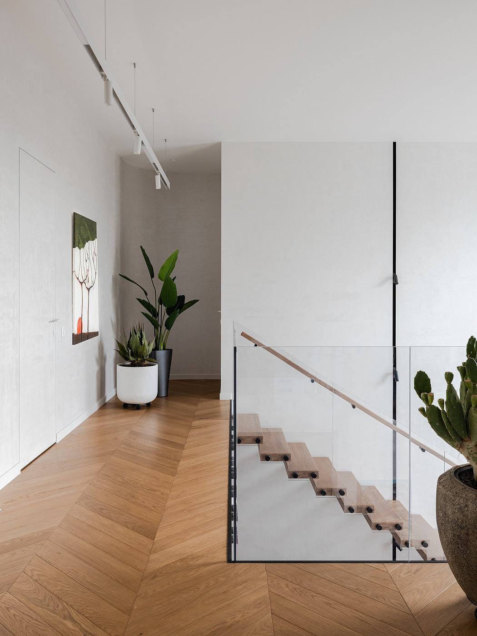
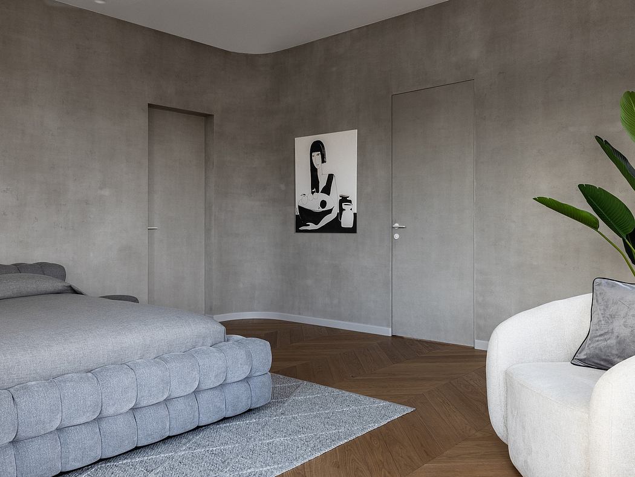
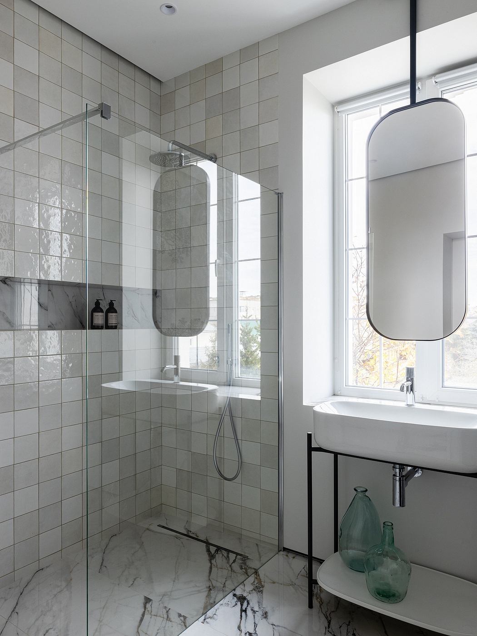
2919/10000
实时翻译
2919/10000 Real time translation about houses in Bashkiria. Bashkiria houses are witnesses to modern architecture and reflect the natural beauty of the surrounding environment. This house was designed by Lily Kaisarova and will be completed in 2023, covering an area of 260 square meters (approximately 2800 square feet). This project transforms an empty concrete shell into a warm and cozy home, incorporating natural elements from Bashkortostan (often referred to as the "Second Switzerland"). The ground floor design can accommodate a young couple while leaving space for gatherings. A 6-meter long window illuminates a designated reading area, equipped with comfortable armchairs, modern bookshelves, and a grand piano. The peaceful atmosphere promotes creativity and relaxation, enhanced by a miniature garden featuring exotic cacti and succulents. The stunning staircase serves as both a functional element and a social gathering space for music performances. It uses underfloor heating to provide comfort on cold nights, while the natural patchwork flooring around adds warmth. The designer drew inspiration from the rocky terrain of Bashkortostan and used the striking concrete walls of the building as the central feature. The kitchen and dining area have been redesigned on the previous terrace, featuring two large windows and a separate entrance to the summer terrace. It blends functionality with aesthetic appeal, showcasing an island that seamlessly transitions from dining to cooking. With the quartz gravel countertop and efficient layout, cooking becomes less laborious. Adjacent to the dining area, the tamper proof sofa encourages social interaction and relaxation during comfortable kitchen gatherings. The floor adopts a creative gradient transition from ceramic granite to mosaic flooring, mixing different materials to enhance the visual appeal of the space. The spacious 30 square meter changing room and bathroom cater to storage needs, with elegant glass elements separating the male and female spaces. It is located near the main entrance and bathroom, integrating practical functions such as a sink and ample shelves. The master bathroom combines wooden patterns with black ceramic granite to create a unique and peaceful atmosphere. Bathing in natural light while enjoying the comfort of a separate bathtub and carefully designed shower area, ensuring practicality without sacrificing style. On the first floor, circular walls and glass partitions create a unique and charming atmosphere. The master bedroom is a peaceful resting place, equipped with marble wall lamps and two-story ceilings, providing ambient lighting. This space prioritizes rest and is equipped with a large bed and a reading chair. The private bathroom is connected to the master bedroom and features light color tones and natural themed murals. Spanish tiles add an artistic touch, elegantly connecting the space with the overall design.
划译
关于巴什基里亚的房子
巴什基里亚的房子是现代建筑的见证,反映了周围环境的自然美景。这座房子由Lily Kaisarova设计,于2023年完工,占地260平方米(约2800平方英尺)。该项目将一个空的混凝土外壳变成了一个温暖、温馨的家,融合了巴什科尔托斯坦(通常被称为“第二瑞士”)的自然元素
底层设计
一楼可容纳一对年轻夫妇,同时为聚会留出空间。一扇6米长的窗户照亮了一个指定的阅读区,配有舒适的扶手椅、现代书架和一架三角钢琴。宁静的氛围促进了创造力和放松,一个以异国情调的仙人掌和多肉植物为特色的微型花园增强了这种氛围。
令人惊叹的楼梯既是功能元素,也是音乐表演的社交聚会空间。它采用地暖,在寒冷的夜晚提供舒适,而周围的天然拼花地板则增添了温暖。设计师从巴什科尔托斯坦的岩石地形中汲取灵感,将引人注目的建筑混凝土墙作为中心特征。
厨房和用餐区
厨房在之前的露台上重新设计,设有两扇大窗户和一个通往夏季露台的独立入口。它将功能与美学吸引力融为一体,展示了一个从用餐到烹饪无缝过渡的岛屿。有了石英砾岩台面和高效的布局,做饭变得不那么费力了。
毗邻用餐区,防破坏沙发鼓励在舒适的厨房聚会中进行社交互动和放松。地板采用了从陶瓷花岗岩到拼花地板的创造性渐变过渡,混合了不同的材料,增强了空间的视觉吸引力。
更衣室和浴室
宽敞的30平方米更衣室集中了存储需求,用优雅的玻璃元素分隔了男女空间。它位于主入口和浴室附近,融合了水槽和充足的架子等实用功能。
主浴室将木制图案与黑色陶瓷花岗岩相结合,营造出别致而宁静的氛围。在自然光下沐浴,同时享受独立浴缸和精心设计的淋浴区的舒适,在不牺牲风格的情况下确保实用性。
一楼环境
登上一楼,圆形墙壁和玻璃隔断营造出独特而迷人的氛围。主卧室是一个宁静的休憩场所,配有大理石壁灯和两层天花板,可提供环境照明。这个空间优先考虑休息,配有一张大床和一把阅读椅。
私人浴室与主卧室相连,拥有浅色色调和自然主题壁画。西班牙瓷砖增添了艺术气息,将空间与整体设计优雅地连接起来。

 微信扫一扫打赏
微信扫一扫打赏
 支付宝扫一扫打赏
支付宝扫一扫打赏
